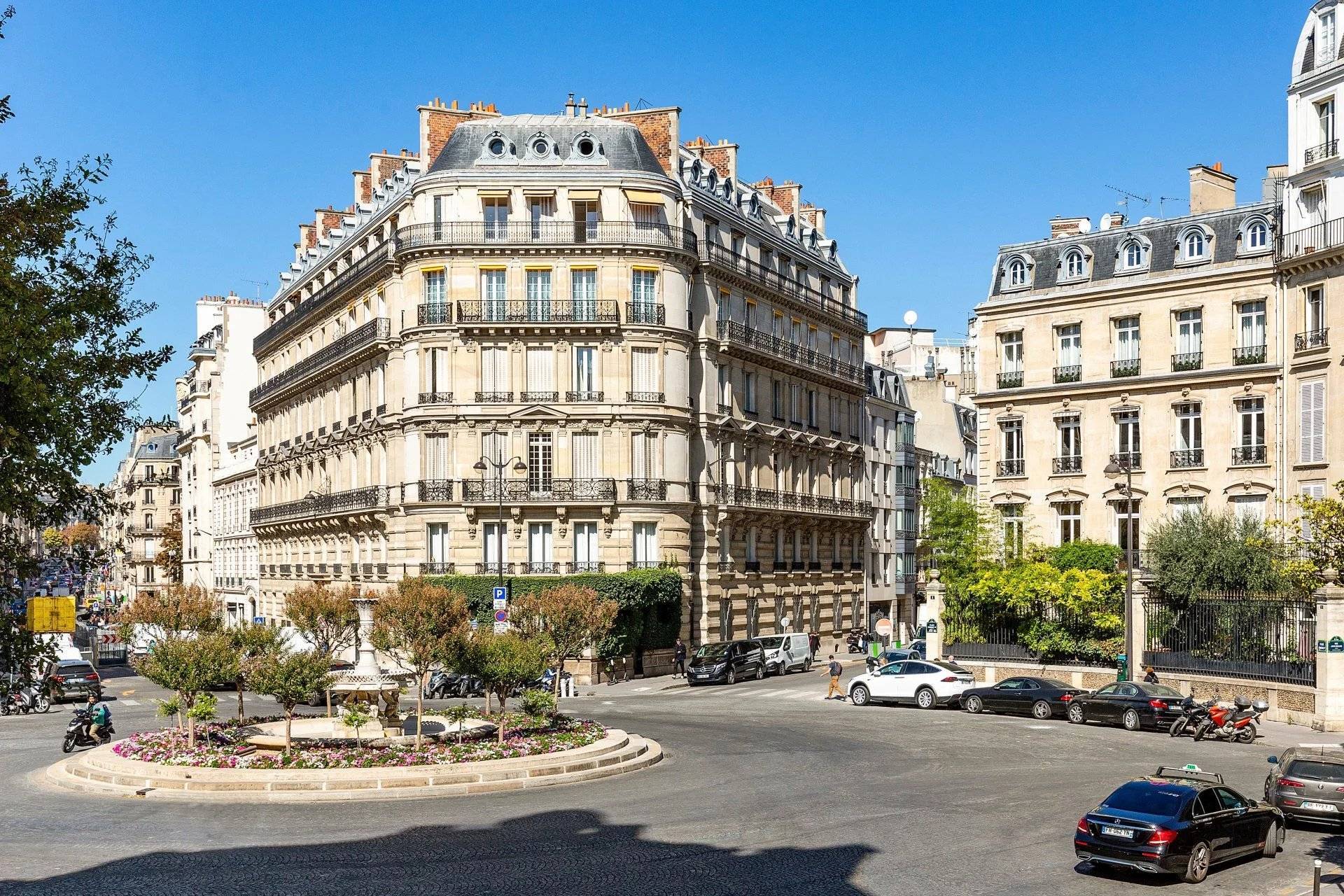
The property for sale listed on this page is no longer available.
If you want to access to similar listings currently for sale click here.
If you want to be systematically informed when new properties corresponding with your search criteria appear online, don’t hesitate to subscribe to our email alerts by clicking here.
Please note that some apartments and private mansions are not published on our website.
In order to access our entire portfolio and optimise your real estate research, we would suggest that you contact the agency closest to your desired location by clicking here.
Belles demeures de France processes personal data in order to optimise communication with our sales leads, our future clients and our established clients.

This site is protected by reCAPTCHA and the Google Privacy Policy and Terms of Service apply.
Paris 16th District – An exceptional private mansion
Villa Souchier. This superb near 220 sqm late 19th century private mansion benefiting from a delightful little landscaped garden is in a prime location in a private street a stone’s throw from Trocadero. A raised ground floor includes a spacious living/reception room and a dining room, with a spacious kitchen and a utility room on the half-basement. The first floor comprises three bedrooms and two bathrooms, and a spacious master suite with a bathroom and dressing room, and a study or possible fifth bedroom are on the second floor. The top floor boasts a delightful 14 sqm terrace benefiting from a panoramic view over leafy gardens.
With a parking space in front of the property.
A rare opportunity near the shops and the schools.